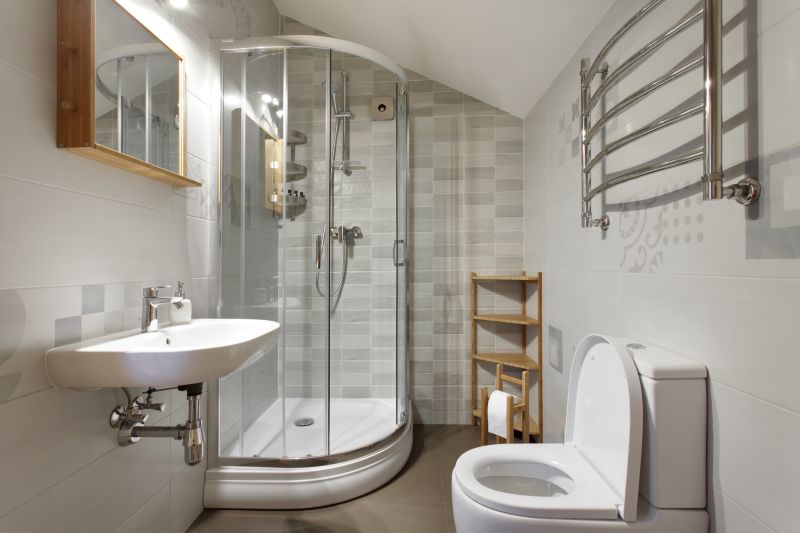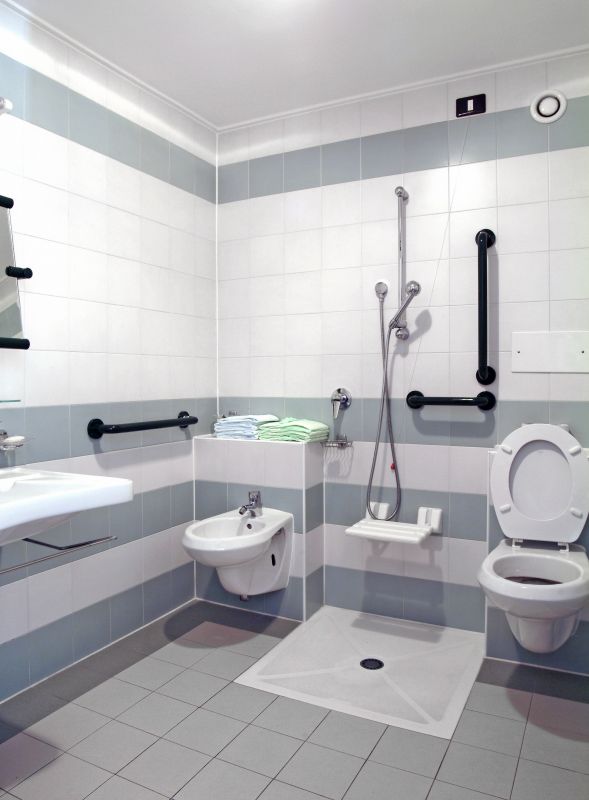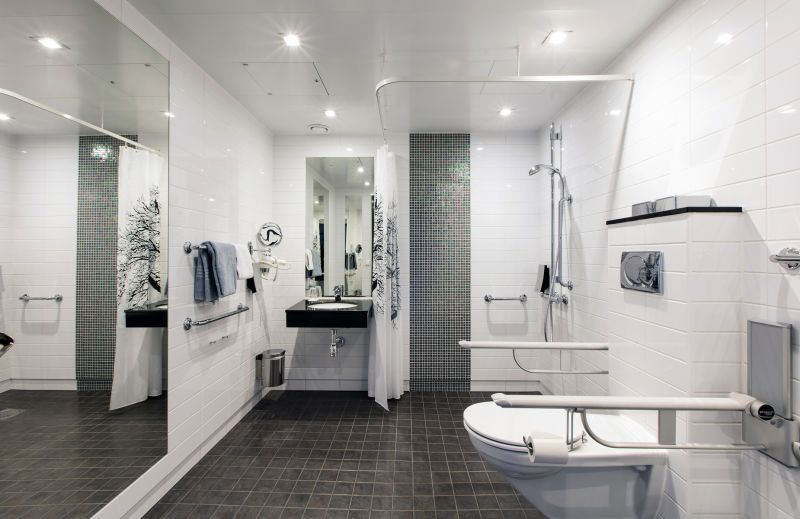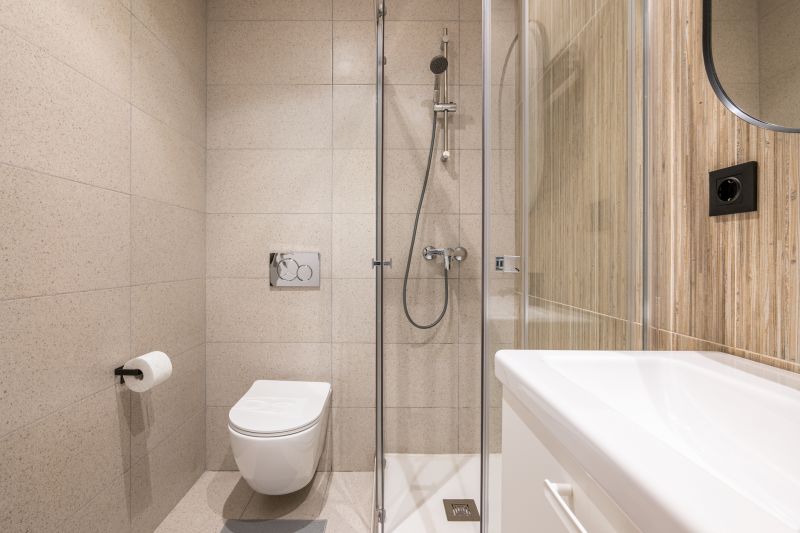Small Bathroom Shower Design Tips
Designing a small bathroom shower involves maximizing space while maintaining functionality and style. Efficient layouts can make a compact bathroom feel more open and inviting. Choosing the right shower configuration, materials, and accessories plays a crucial role in creating a practical yet aesthetically pleasing environment. Understanding various layout options helps optimize limited space without sacrificing comfort.
Corner showers are ideal for small bathrooms, utilizing corner space efficiently. They often feature sliding or hinged doors to save room and can be customized with glass enclosures to enhance visual openness.
Walk-in showers provide a seamless look and accessibility, eliminating the need for doors or curtains. They typically incorporate a single glass panel and a low or no threshold, making the space feel larger.




| Layout Type | Advantages |
|---|---|
| Corner Shower | Maximizes corner space, offers a compact footprint, customizable with various glass styles. |
| Walk-In Shower | Creates a spacious feel, accessible design, minimal hardware for a sleek look. |
| Tub-Shower Combo | Provides versatility for bathing and showering, suitable for small bathrooms with combined needs. |
| Sliding Door Shower | Saves space with sliding doors, reduces door swing area, ideal for tight spaces. |
| Neo-Angle Shower | Utilizes corner space effectively, offers a modern aesthetic, customizable sizes. |
Choosing the appropriate shower layout depends on the specific dimensions and features of the bathroom. Corner showers are popular for their space-saving qualities and can be fitted with various door styles, including sliding or pivoting options. Walk-in showers are increasingly favored for their open design, which can make small bathrooms appear larger and more accessible. Incorporating glass enclosures with minimal framing enhances the sense of openness while maintaining privacy and containment of water.
Materials such as large-format tiles and clear glass can visually expand the space, creating an airy atmosphere. Compact shower bases with built-in storage or niches help maximize utility without cluttering the area. When designing small bathroom showers, it is essential to consider lighting, ventilation, and the placement of fixtures to optimize comfort and usability.
Innovative layout ideas include utilizing vertical space for shelving and installing fixtures that blend seamlessly into the design. Color schemes that favor light shades and reflective surfaces can further enhance the perception of space. Proper planning ensures that even the smallest bathrooms can feature functional, stylish showers that meet daily needs without overwhelming the area.








